Bel Air Downtown - Apartment Living in Plano, TX
About
Office Hours
Monday through Friday 9:00 AM to 6:00 PM. Saturday 10:00 AM to 5:00 PM.
Bel Air Downtown is situated in the heart of downtown Plano, Texas. Explore the history of downtown with shopping, dining, parks, and entertainment establishments all within walking distance. With convenient access to Downtown Plano Station and U.S. Highway 75, your commute has never been easier. Experience the ultimate urban lifestyle at Bel Air Downtown.
An unmatched combination of quality apartments for rent and style distinguishes each of our apartments. Exquisitely crafted and inspired by you, our selection of studio, one, and two bedroom floor plans feature the contemporary amenities you deserve. Come home to your perfect apartment at Bel Air Downtown.
Bel Air Downtown offers a variety of community amenities and services including corporate housing, garage parking, controlled access entry, and on-call and on-site maintenance. Exercise your mind and body at our state-of-the-art fitness center or enjoy a refreshing dip in our shimmering swimming pool. Relax at the clubhouse or entertain friends with a barbecue. We gladly welcome your pets and feature a bark park, dog wash stations, and pet stations. Schedule a tour today and discover the life you’ve been searching for.
Specials
1 MONTH FREE
Valid 2024-06-01 to 2024-07-30

For any questions call 833.460.5597.
Floor Plans
0 Bedroom Floor Plan
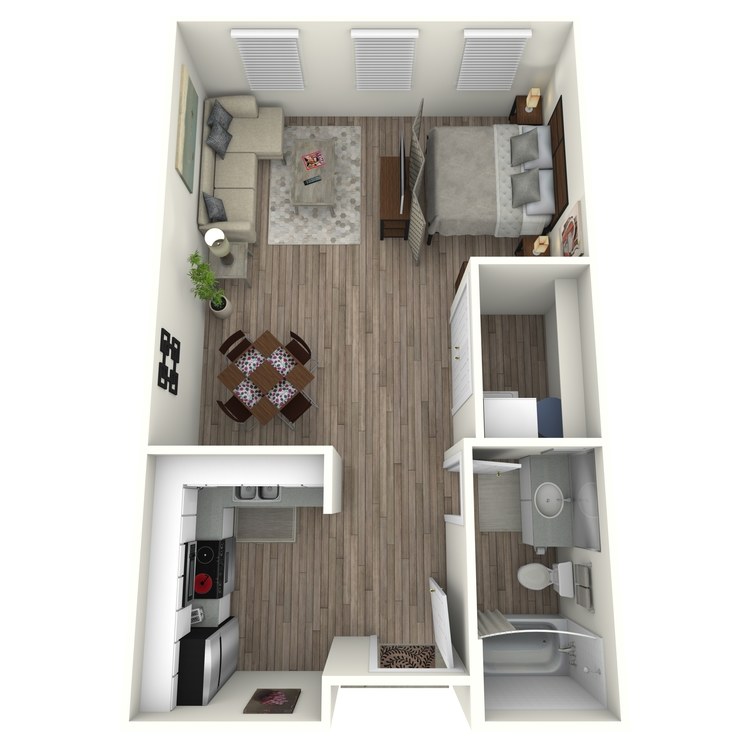
Efficiency
Details
- Beds: Studio
- Baths: 1
- Square Feet: 497-597
- Rent: $1050-$1519
- Deposit: Call for details.
Floor Plan Amenities
- Air Conditioning
- Cable Ready
- Ceiling Fans
- Dishwasher
- Heating
- Microwave
- Refrigerator
- Stove
- Walk-in Closets
* In Select Apartment Homes
1 Bedroom Floor Plan
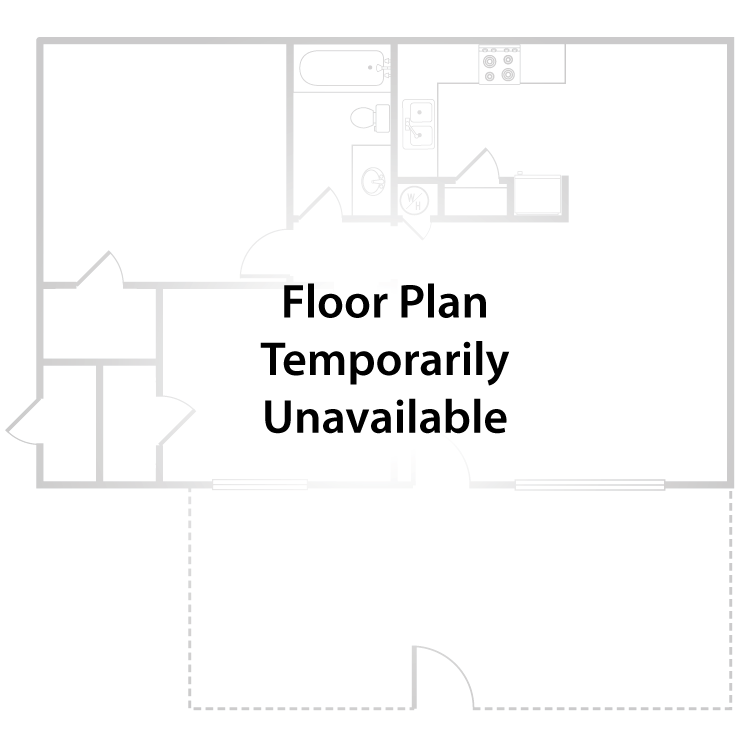
Flex Unit
Details
- Beds: 1 Bedroom
- Baths: 1
- Square Feet: 575-1173
- Rent: $1225-$1850
- Deposit: Call for details.
Floor Plan Amenities
- Air Conditioning
- Cable Ready
- Ceiling Fans
- Dishwasher
- Heating
- Microwave
- Refrigerator
- Stove
- Walk-in Closets
* In Select Apartment Homes
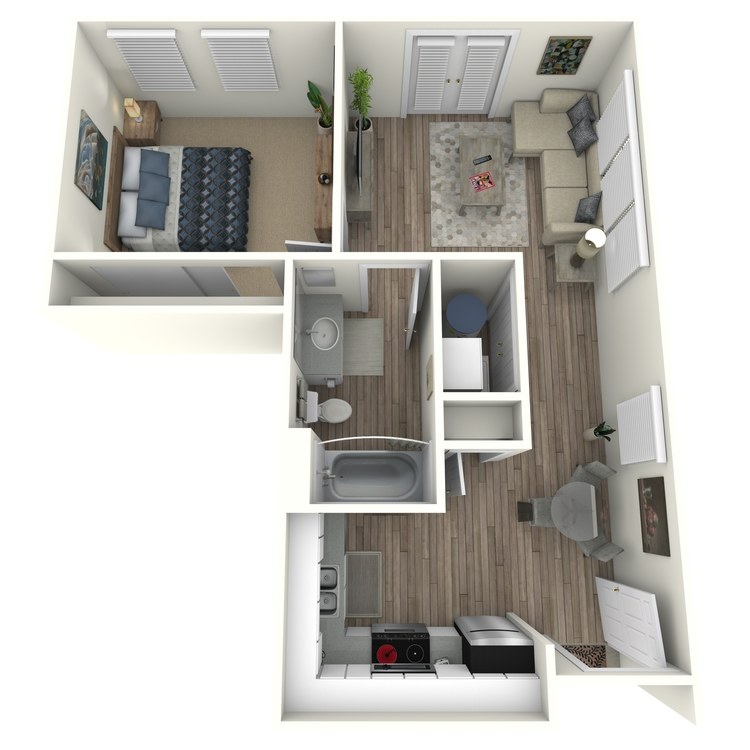
A1
Details
- Beds: 1 Bedroom
- Baths: 1
- Square Feet: 593
- Rent: $1297-$1615
- Deposit: Call for details.
Floor Plan Amenities
- Air Conditioning
- Cable Ready
- Ceiling Fans
- Dishwasher
- Heating
- Microwave
- Refrigerator
- Stove
- Walk-in Closets
* In Select Apartment Homes
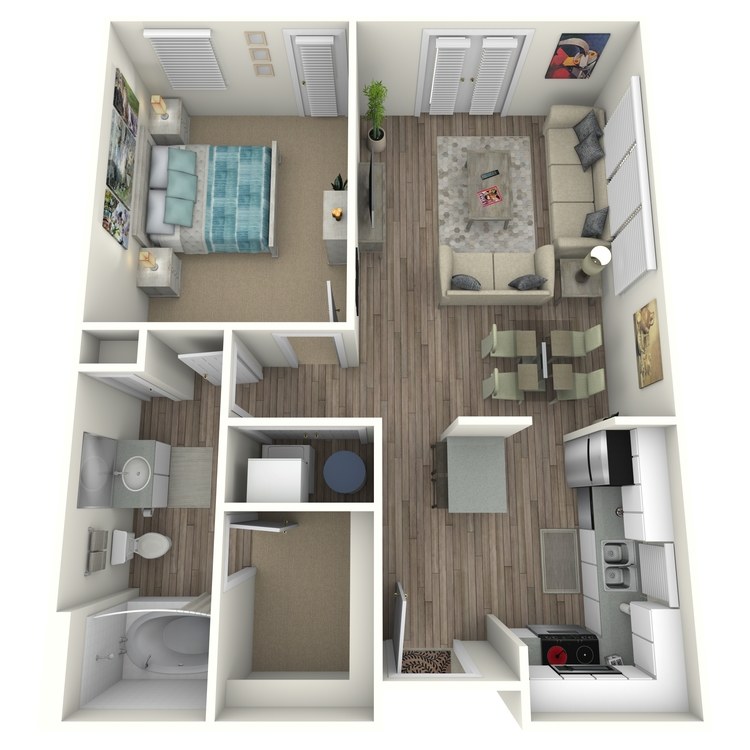
A2
Details
- Beds: 1 Bedroom
- Baths: 1
- Square Feet: 700-702
- Rent: $1300-$1789
- Deposit: Call for details.
Floor Plan Amenities
- Air Conditioning
- Cable Ready
- Ceiling Fans
- Dishwasher
- Heating
- Microwave
- Refrigerator
- Stove
- Walk-in Closets
* In Select Apartment Homes
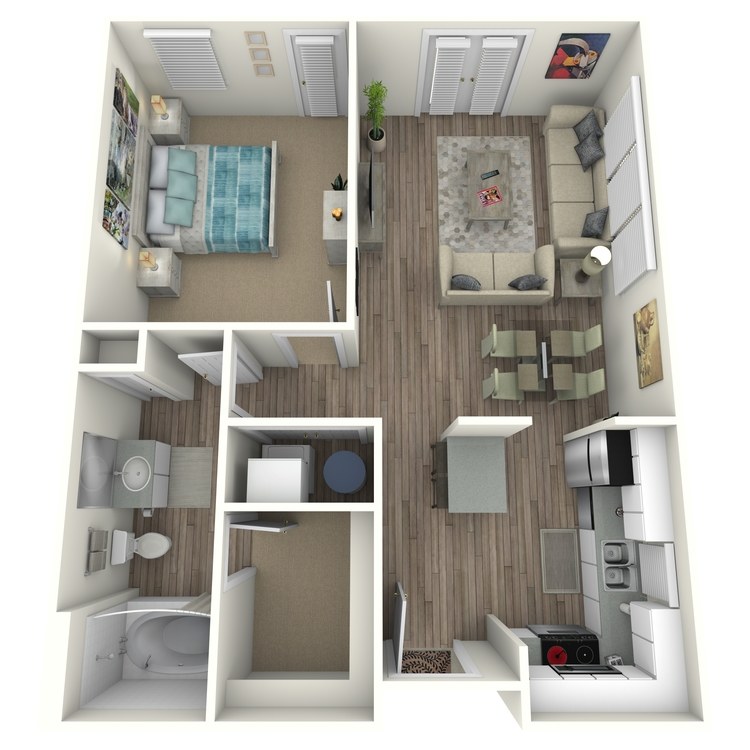
A3
Details
- Beds: 1 Bedroom
- Baths: 1
- Square Feet: 723-789
- Rent: Call for details.
- Deposit: Call for details.
Floor Plan Amenities
- Air Conditioning
- Cable Ready
- Ceiling Fans
- Dishwasher
- Heating
- Microwave
- Refrigerator
- Stove
- Walk-in Closets
* In Select Apartment Homes
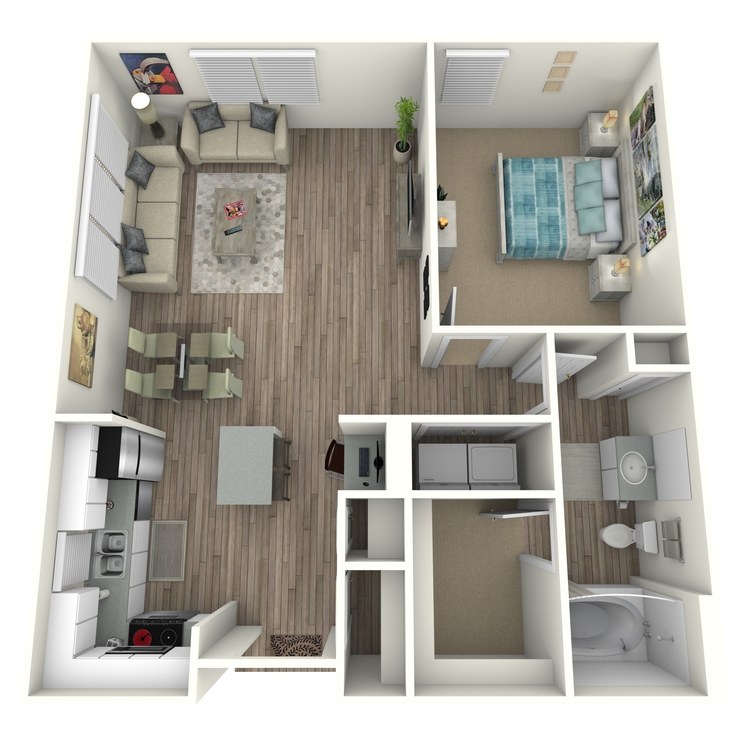
A4
Details
- Beds: 1 Bedroom
- Baths: 1
- Square Feet: 809-863
- Rent: $1275-$1731
- Deposit: Call for details.
Floor Plan Amenities
- Air Conditioning
- Cable Ready
- Ceiling Fans
- Dishwasher
- Heating
- Microwave
- Refrigerator
- Stove
- Walk-in Closets
* In Select Apartment Homes
2 Bedroom Floor Plan
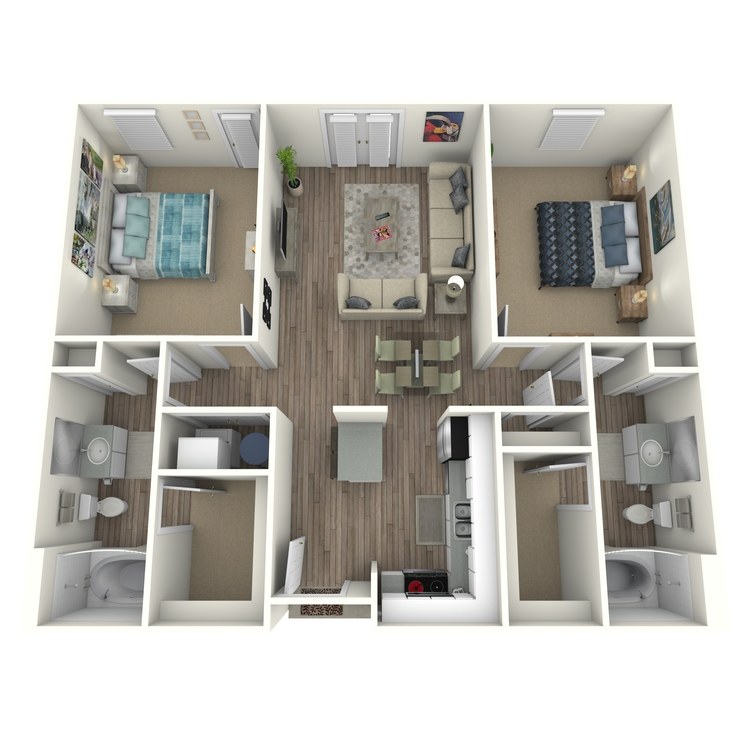
B1
Details
- Beds: 2 Bedrooms
- Baths: 2
- Square Feet: 1027-1075
- Rent: $1625-$2100
- Deposit: Call for details.
Floor Plan Amenities
- Air Conditioning
- Cable Ready
- Ceiling Fans
- Dishwasher
- Heating
- Microwave
- Refrigerator
- Stove
- Walk-in Closets
* In Select Apartment Homes
Floor Plan Photos
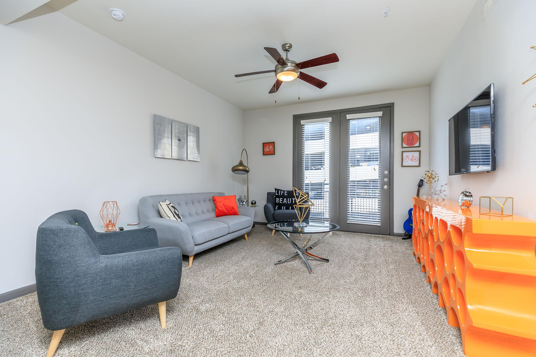
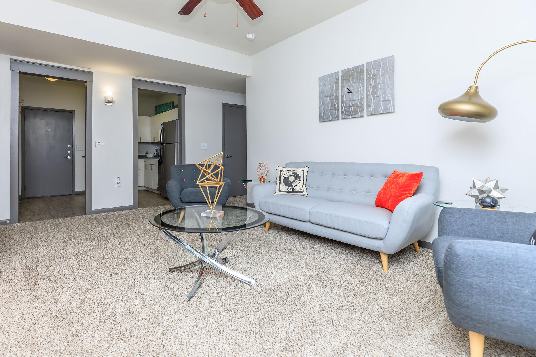
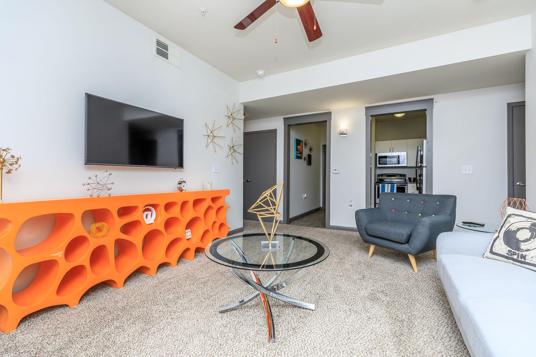
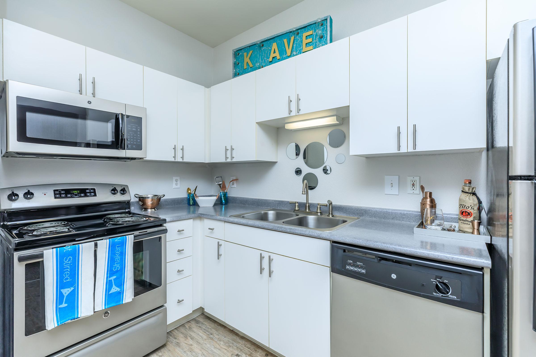
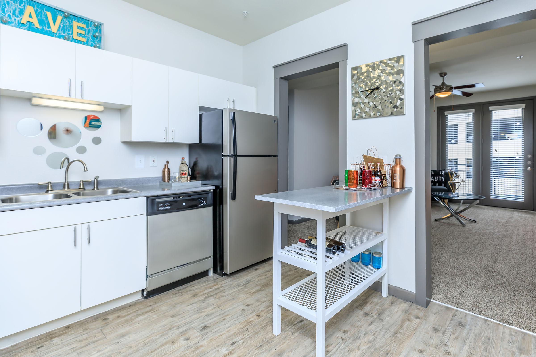
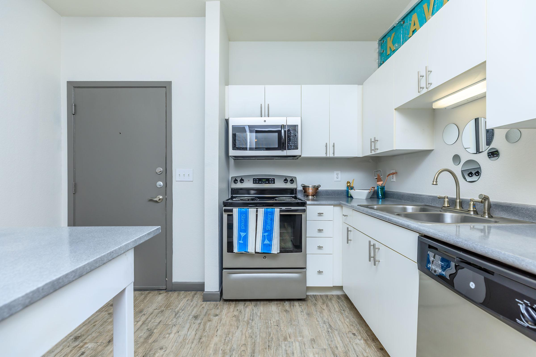
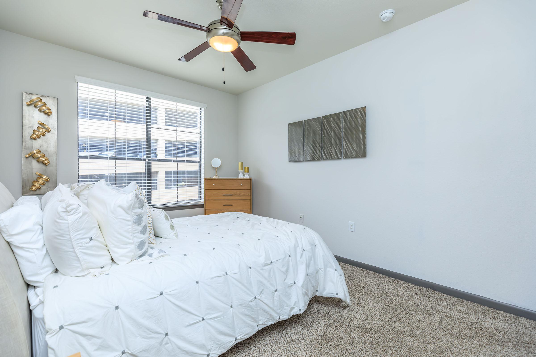
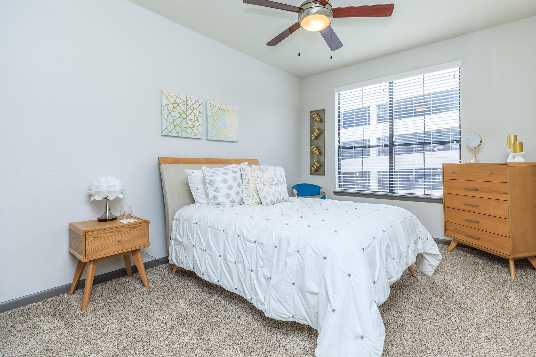
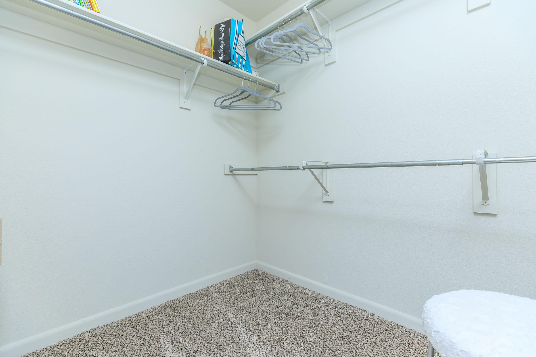
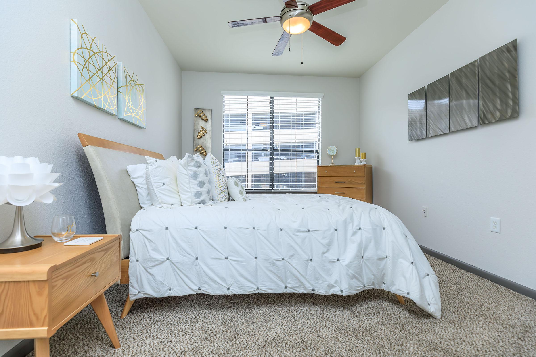
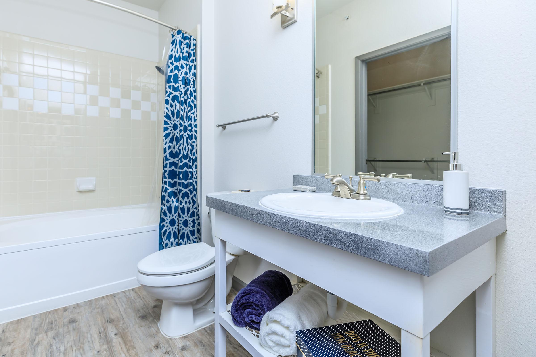
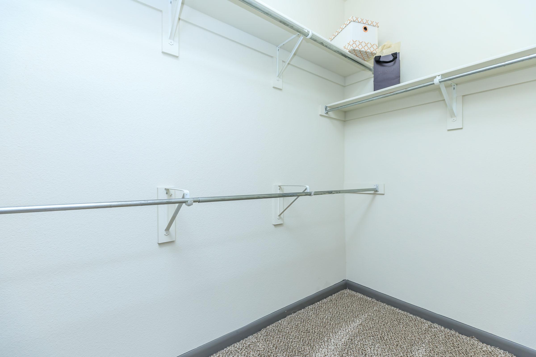
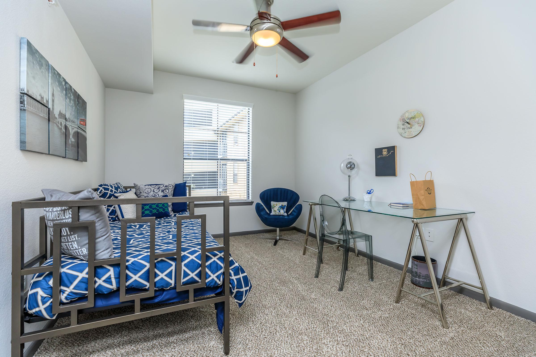
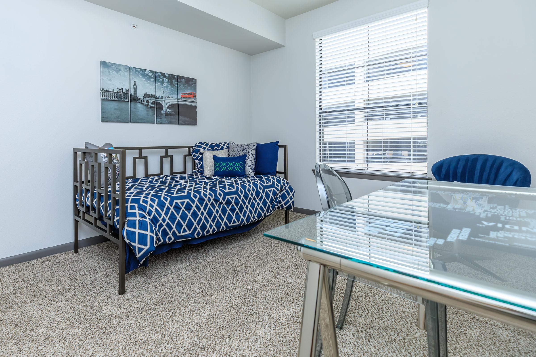
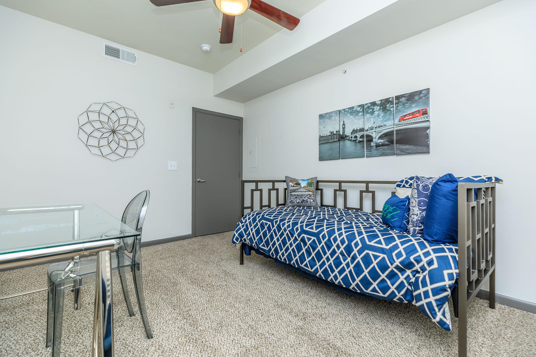
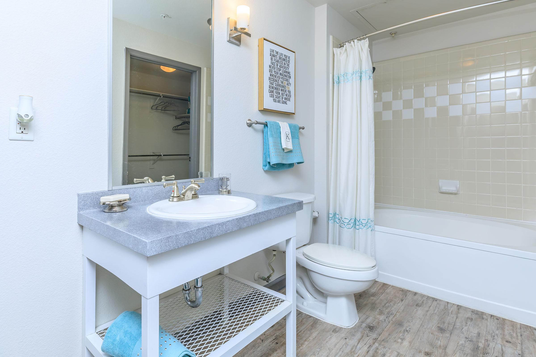
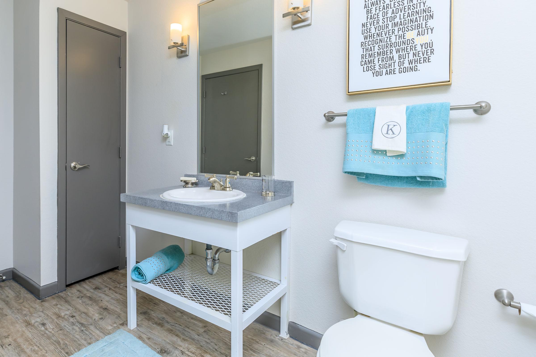
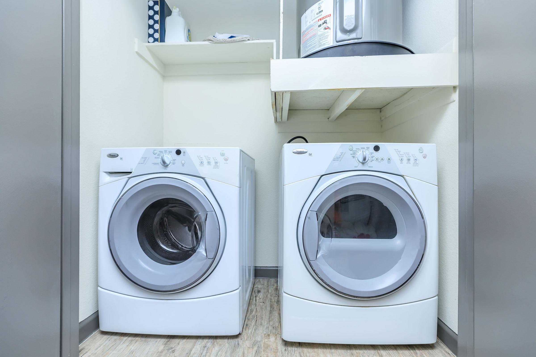
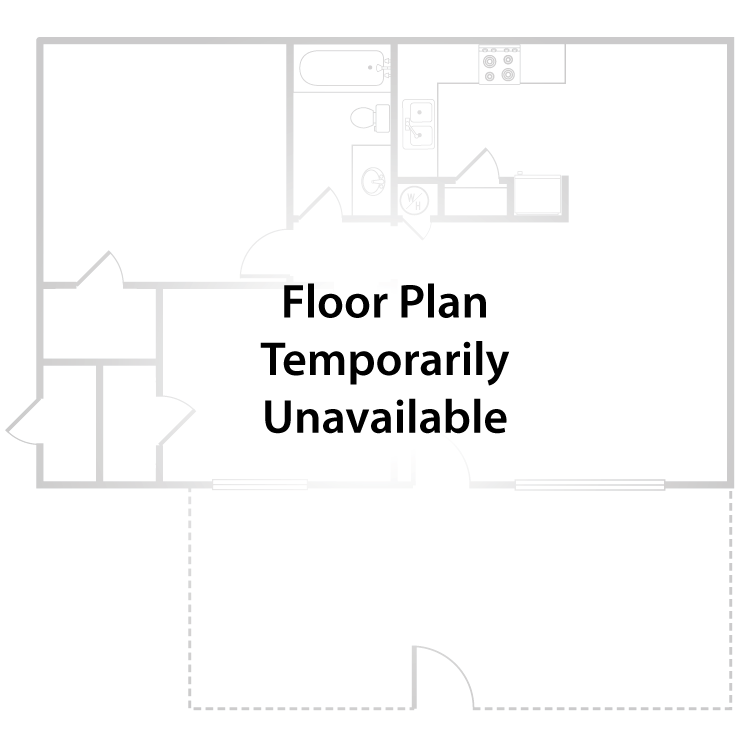
B3
Details
- Beds: 2 Bedrooms
- Baths: 2
- Square Feet: 1075-1278
- Rent: $1750-$2280
- Deposit: Call for details.
Floor Plan Amenities
- Air Conditioning
- Cable Ready
- Ceiling Fans
- Dishwasher
- Heating
- Microwave
- Refrigerator
- Stove
- Walk-in Closets
* In Select Apartment Homes
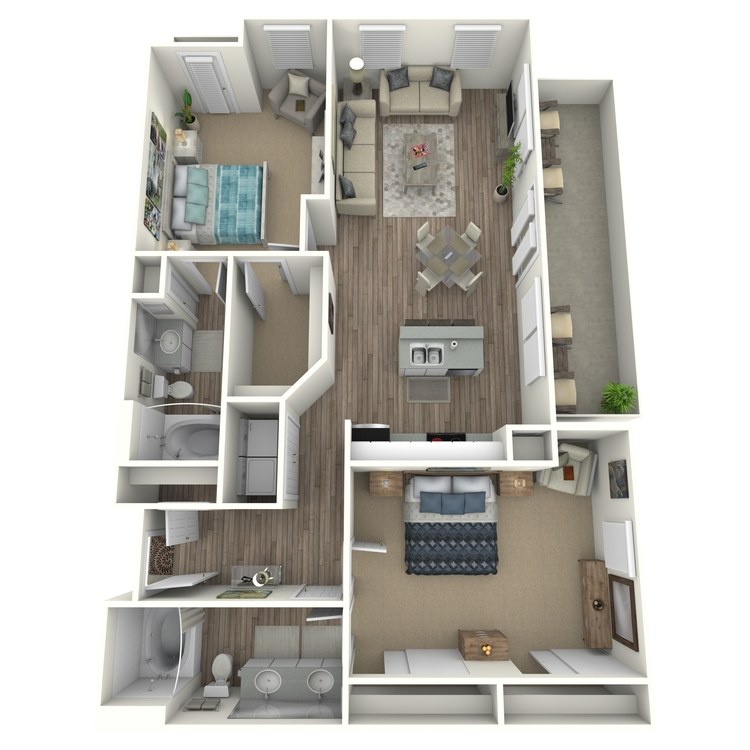
B2
Details
- Beds: 2 Bedrooms
- Baths: 2
- Square Feet: 1173
- Rent: $1813-$2195
- Deposit: Call for details.
Floor Plan Amenities
- Air Conditioning
- Cable Ready
- Ceiling Fans
- Dishwasher
- Heating
- Microwave
- Refrigerator
- Stove
- Walk-in Closets
* In Select Apartment Homes
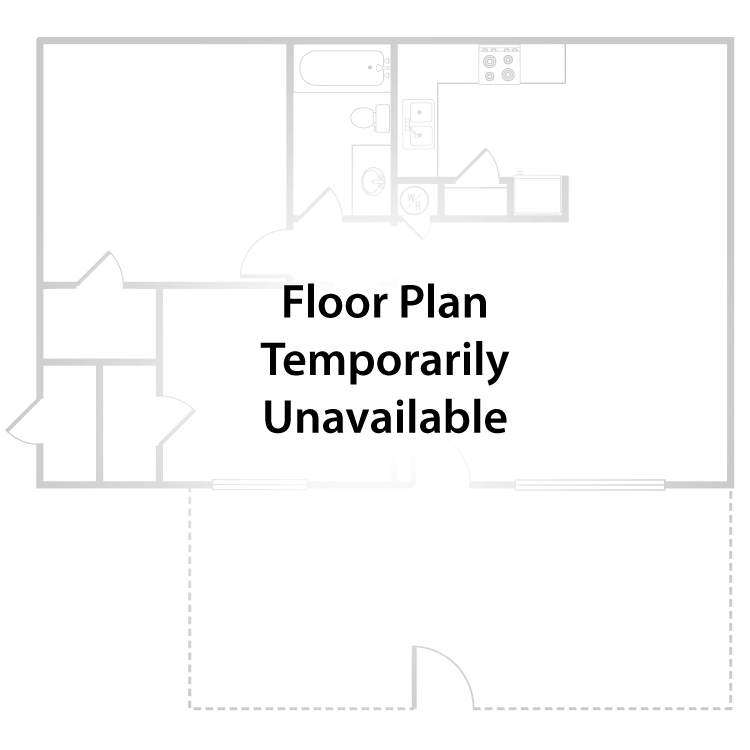
B4
Details
- Beds: 2 Bedrooms
- Baths: 2
- Square Feet: 1324
- Rent: $2095-$2325
- Deposit: Call for details.
Floor Plan Amenities
- Air Conditioning
- Cable Ready
- Ceiling Fans
- Dishwasher
- Heating
- Microwave
- Refrigerator
- Stove
- Walk-in Closets
* In Select Apartment Homes
Show Unit Location
Select a floor plan or bedroom count to view those units on the overhead view on the site map. If you need assistance finding a unit in a specific location please call us at 833-855-5890 TTY: 711.

Unit: 2316
- 0 Bed, 1 Bath
- Availability:Now
- Rent:$1305-$1505
- Square Feet:497-597
- Floor Plan:Efficiency
Unit: 2126
- 0 Bed, 1 Bath
- Availability:2024-08-08
- Rent:$1247-$1447
- Square Feet:497-597
- Floor Plan:Efficiency
Unit: 3227
- 0 Bed, 1 Bath
- Availability:2024-08-10
- Rent:$1285-$1485
- Square Feet:497-597
- Floor Plan:Efficiency
Unit: 1214
- 0 Bed, 1 Bath
- Availability:2024-09-07
- Rent:$1268-$1468
- Square Feet:497-597
- Floor Plan:Efficiency
Unit: 1213
- 0 Bed, 1 Bath
- Availability:2024-09-27
- Rent:$1139-$1339
- Square Feet:497-597
- Floor Plan:Efficiency
Unit: 1329
- 1 Bed, 1 Bath
- Availability:Now
- Rent:$1378-$1578
- Square Feet:700-702
- Floor Plan:A2
Unit: 2321
- 1 Bed, 1 Bath
- Availability:Now
- Rent:$1341-$1541
- Square Feet:700-702
- Floor Plan:A2
Unit: 3222
- 1 Bed, 1 Bath
- Availability:2024-08-17
- Rent:$1341-$1541
- Square Feet:700-702
- Floor Plan:A2
Unit: 3202
- 1 Bed, 1 Bath
- Availability:2024-08-24
- Rent:$1326-$1526
- Square Feet:700-702
- Floor Plan:A2
Unit: 2302
- 1 Bed, 1 Bath
- Availability:2024-09-03
- Rent:$1366-$1566
- Square Feet:700-702
- Floor Plan:A2
Unit: 3321
- 1 Bed, 1 Bath
- Availability:2024-09-10
- Rent:$1400-$1600
- Square Feet:700-702
- Floor Plan:A2
Unit: 1330
- 1 Bed, 1 Bath
- Availability:Now
- Rent:$1389-$1589
- Square Feet:723-789
- Floor Plan:A3
Unit: 2401
- 1 Bed, 1 Bath
- Availability:Now
- Rent:$1419-$1619
- Square Feet:723-789
- Floor Plan:A3
Unit: 3103
- 1 Bed, 1 Bath
- Availability:Now
- Rent:$1395-$1595
- Square Feet:723-789
- Floor Plan:A3
Unit: 3405
- 1 Bed, 1 Bath
- Availability:2024-08-28
- Rent:$1523-$1723
- Square Feet:723-789
- Floor Plan:A3
Unit: 2301
- 1 Bed, 1 Bath
- Availability:2024-08-30
- Rent:$1399-$1599
- Square Feet:723-789
- Floor Plan:A3
Unit: 2315
- 1 Bed, 1 Bath
- Availability:2024-09-14
- Rent:$1400-$1600
- Square Feet:723-789
- Floor Plan:A3
Unit: 2206
- 1 Bed, 1 Bath
- Availability:Now
- Rent:$1575
- Square Feet:809-863
- Floor Plan:A4
Unit: 3207
- 1 Bed, 1 Bath
- Availability:2024-07-29
- Rent:$1494-$1694
- Square Feet:809-863
- Floor Plan:A4
Unit: 2213
- 2 Bed, 2 Bath
- Availability:2024-09-30
- Rent:$1705-$1905
- Square Feet:1027-1075
- Floor Plan:B1
Unit: 1114
- 1 Bed, 1 Bath
- Availability:Now
- Rent:$1720-$1920
- Square Feet:575-1173
- Floor Plan:Flex Unit
Unit: 3112
- 1 Bed, 1 Bath
- Availability:Now
- Rent:$1375-$1575
- Square Feet:575-1173
- Floor Plan:Flex Unit
Amenities
Explore what your community has to offer
Community Amenities
- Access to Public Transportation
- Beautiful Landscaping
- Business Center
- Cable Available
- Clubhouse
- Corporate Housing Available
- Easy Access to Freeways and Shopping
- Elevator
- Garage
- Gated Access
- Guest Parking
- High-speed Internet Access
- On-call and On-site Maintenance
- Picnic Area with Barbecue
- Public Parks Nearby
- Shimmering Swimming Pool
- State-of-the-art Fitness Center
Apartment Features
- Air Conditioning
- Balcony or Patio*
- Cable Ready
- Ceiling Fans
- Dishwasher
- Hardwood Floors*
- Heating
- Microwave
- Refrigerator
- Stove
- Walk-in Closets
- Washer and Dryer Rentals Available*
* In Select Apartment Homes
Pet Policy
Residents are allowed a maximum of two pets. Only cats or dogs are allowed; no exotic pets are allowed. The Community Manager may prohibit any aggressive pet at their discretion. A pet fee of $400 is required for the first pet (non-refundable) and $200 for the second pet (non-refundable). Monthly pet rent may be applicable. Pet Amenities: Dog Wash Station Pet Waste Stations
Photos
Bel Air Downtown
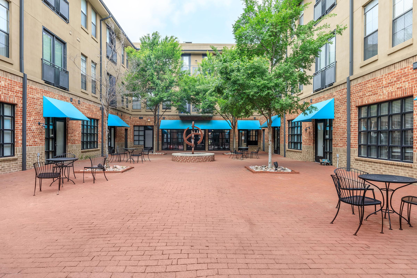
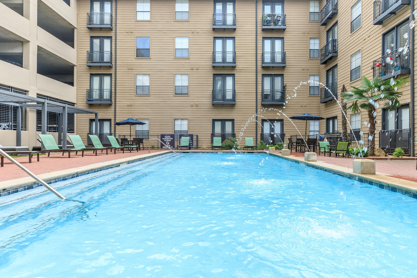
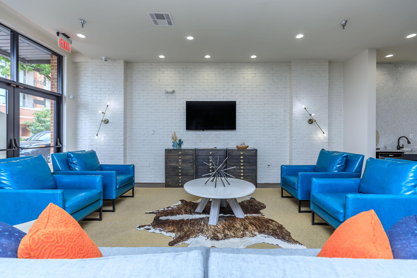
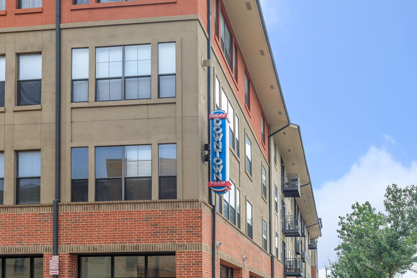
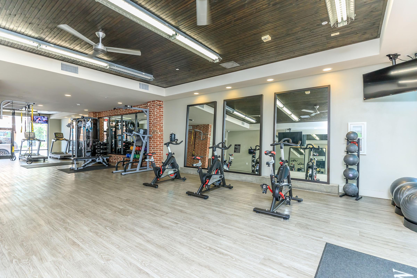
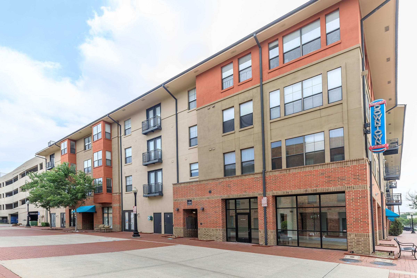
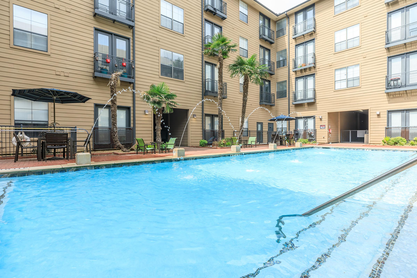
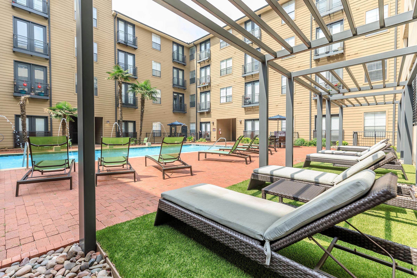
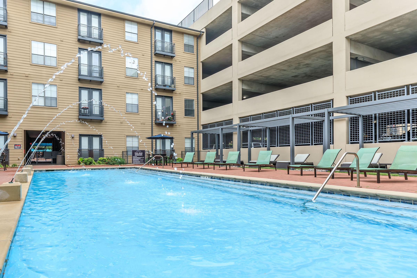
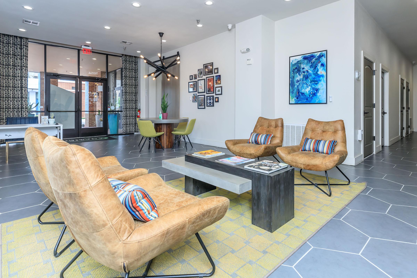
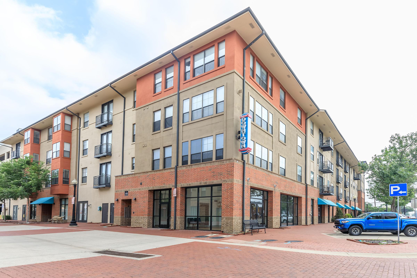
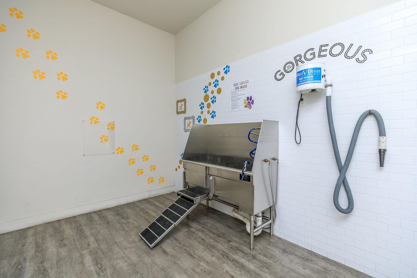
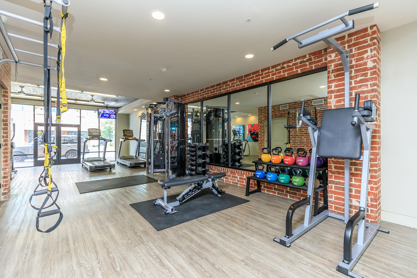
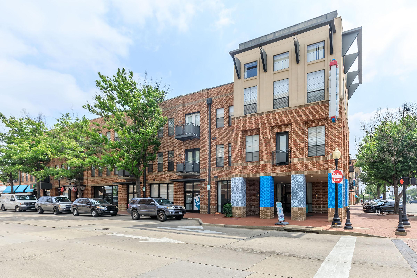
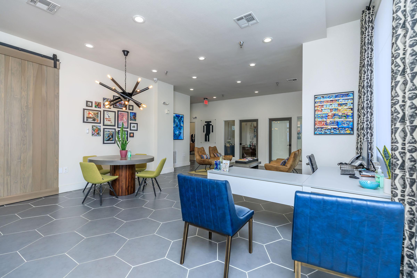
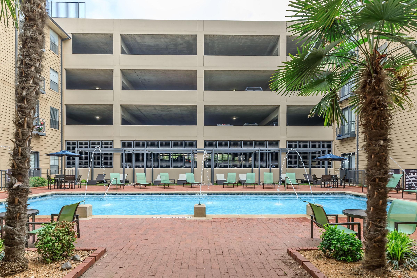
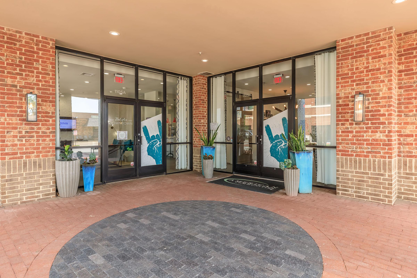
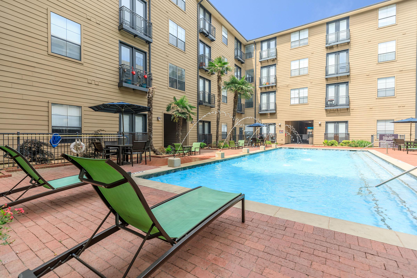
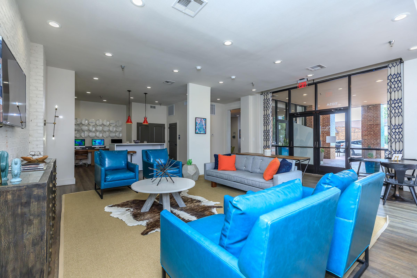
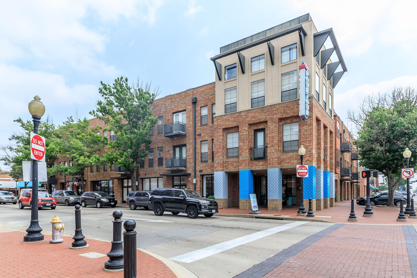
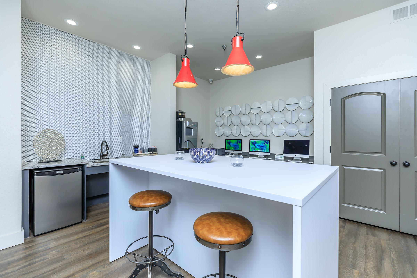
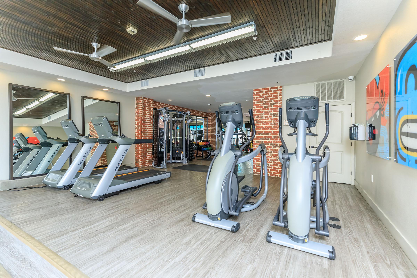
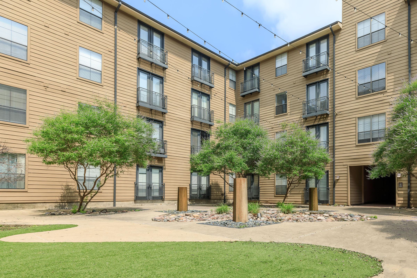
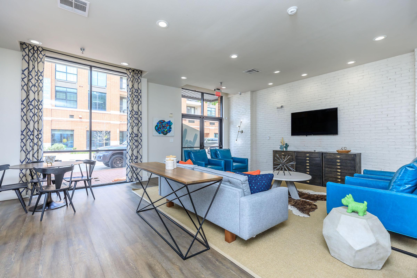
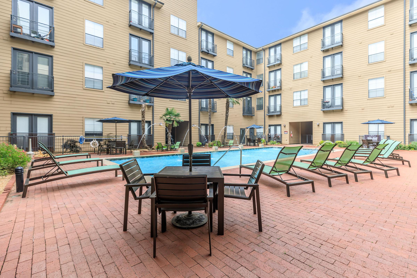
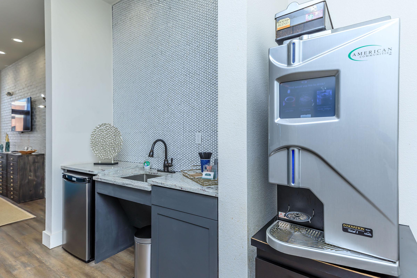
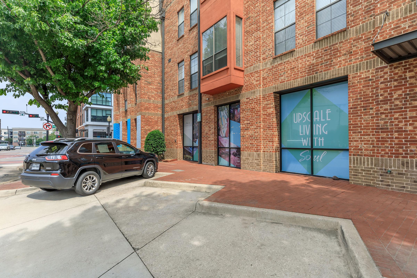
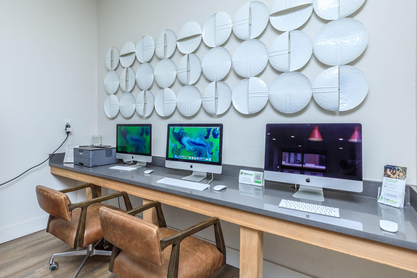
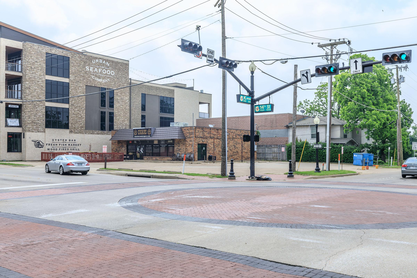
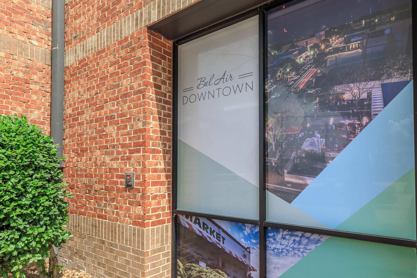
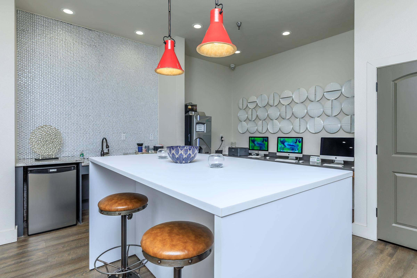
2 Bed 2 Bath


















Neighborhood
Points of Interest
Bel Air Downtown
Located 1410 K AveSuite 1105A Plano, TX 75074
Bank
Cinema
Elementary School
Entertainment
Grocery Store
High School
Hospital
Middle School
Park
Post Office
Restaurant
Shopping
Shopping Center
Contact Us
Come in
and say hi
1410 K AveSuite 1105A Plano, TX 75074
Phone Number:
833-855-5890
TTY: 711
Office Hours
Monday through Friday 9:00 AM to 6:00 PM. Saturday 10:00 AM to 5:00 PM.